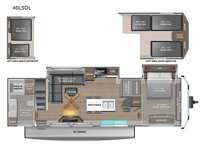Jayco Jay Flight Bungalow 40LSDL Travel Trailer For Sale
-

Jayco Jay Flight Bungalow travel trailer 40LSDL highlights:
- Dual Entry Doors
- Double Slides
- Sectional Sofa with Hide-A-Bed
- Kitchen Island
- Dual Loft Areas
- Fireplace
Your family will enjoy inviting extended family or friends along camping with this Jay Flight Bungalow featuring dual loft space, plus a sectional sofa with a hide-a-bed and the front private queen bed for you! Enjoy the patio door entry in the main combined kitchen and living area, then a second side entry just outside the full rear bath and straight in front of the steps leading to the rear loft space that includes a 60" x 68" bunk mat and a 32" x 48" bunk mat. The rear bath offers a walk-in shower, washer/dryer prep and a nice size vanity with plenty of counter space as well as a linen cabinet for your towels. The kitchen is fully equipped with a center island including four bar stools, and the sectional sofa offers plenty of seating for relaxing inside. A spiral staircase leading to the upper loft in front which features two 38" x 73" bunk mats and a 38" by 40" bunk mat perfect for a little one your furry friend. The front private bedroom offers a queen bed slide for added floor space, a dresser and wardrobe, plus a bench with storage beneath along the front wall.
Each Jay Flight Bungalow travel trailer by Jayco features a Magnum Truss roof system, an 8' 6" wide-body construction, and an insulated and enclosed underbelly for added protection against the elements. You will love the open living space and the atrium-style front wall, along with oversized side windows and hardwood look vinyl flooring. A central vacuum with a push button retract makes cleaning and hose storage easier than ever, and the three burner Insignia gas range and 30" microwave will complete the chef's dream kitchen. These travel trailers also include an AM/FM/Bluetooth stereo and marine grade exterior speakers, a power awning with an LED light, an outside shower, plus many more exterior conveniences!
Have a question about this floorplan?Contact UsSpecifications
Sleeps 9 Slides 2 Length 41 ft 11 in Ext Width 8 ft 6 in Ext Height 13 ft 1 in Int Height 8 ft Interior Color Classic Farmhouse Hitch Weight 10105 lbs GVWR 14000 lbs Dry Weight 11940 lbs Cargo Capacity 2060 lbs Fresh Water Capacity 52 gals Grey Water Capacity 65 gals Black Water Capacity 39 gals Tire Size ST235/80R16E Furnace BTU 40000 btu Available Beds Queen Refrigerator Type Residential Cooktop Burners 3 Number of Awnings 1 LP Tank Capacity 30 lbs Water Heater Type Tankless AC BTU 15000 btu TV Info LR TV Awning Info 20' Power with LED Lights Axle Count 2 Washer/Dryer Available Yes Number of LP Tanks 2 Shower Type Walk-In Shower Similar Travel Trailer Floorplans
We're sorry. We were unable to find any results for this page. Please give us a call for an up to date product list or try our Search and expand your criteria.
Leisure Days Smiths Falls is not responsible for any misprints, typos, or errors found in our website pages. Any price listed excludes sales tax, registration tags, and delivery fees. Manufacturer pictures, specifications, and features may be used in place of actual units on our lot. Please contact us @613-283-2345 for availability as our inventory changes rapidly. All calculated payments are an estimate only and do not constitute a commitment that financing or a specific interest rate or term is available.

 English
English French
French